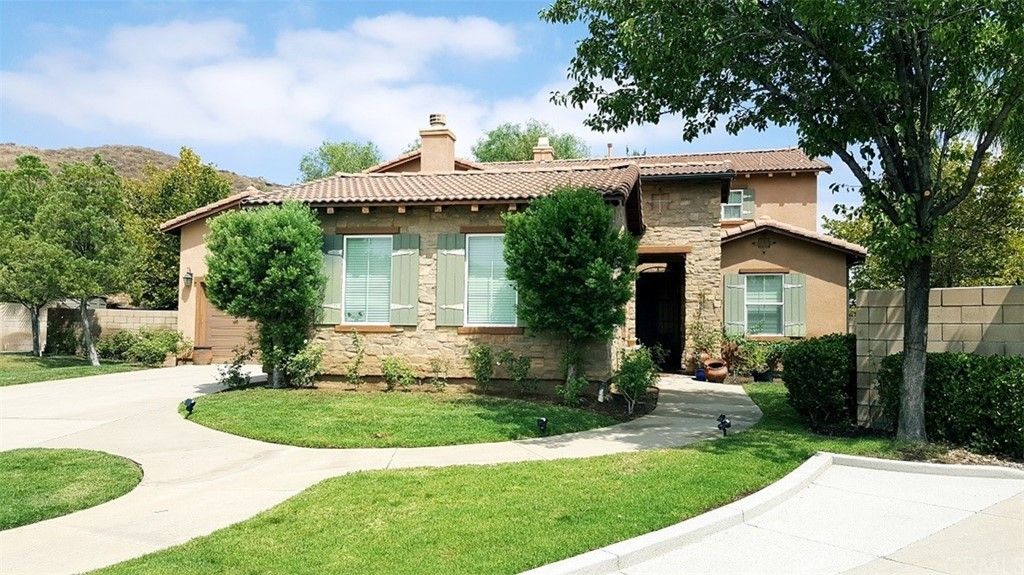Don't miss out on this unique former Richmond American model home in a prestigious top of the CUL-DE-SAC bonus lot at the Monument Ranch Community. Pass the elegant security gate, and enjoy the relaxing courtyard and romantic fountain (may be included), next to the cozy outdoor gas fireplace. Great for a guest house or extended family living quarters, the casita has a ceiling fan, AC, closet, and a BR. The main house boasts an impressive entrance with a vaulted ceiling in the main hallway, custom crown molding, plantation shutters, in-ceiling speakers, 9 closets (four walk-ins), and the original paint and carpet are in great condition. The formal dining room is decorated with rich classic-presidential wainscoting panels and a fine wood butler's pantry with custom cabinet glass doors. The formal living room is richly decorated with ceiling beams. One of the original model home upgrades include a wooden built-in entertainment center prewired for surround sound. The den has a fireplace and a pool table (may be included). All bathrooms are adorned with custom wallpaper. The home has 2 main AC units and 2 ductless AC/Heater mini split units (may be included). There are 2 BRs downstairs; one is being used as a recording studio and the other as a guest BR. Ceramic tile flooring downstairs with plush carpet upstairs. Large kitchen with center counter cooking top and integrated exhaust fan. A large walk-in pantry. Extra-large garbage disposal for longer life and optional trash compactor cabinet. Upstairs, you will appreciate a cozy loft with an accessible balcony that overlooks the courtyard, main entrance, and offers a lovely view of the surrounding mountains and hills. The master BR has a retreat area, his and hers walk-in closets, an upgraded bathtub, and a private custom shower. 2 BRs with Jack and Jill bathroom and private sinks. The two-car garage is currently used as a custom personalized gym and the third car garage comes with storage racks. Mature trees surround the extra-large yard with generous separation between neighbors for privacy, though with much space left for that dream pool so you can entertain your family and friends for seasons to come. Space available to add an RV driveway. The home abuts to a beautiful hill without houses behind it, only beautiful views, and much more.
Construction
Concrete,Drywall Walls,Frame,Glass,Plaster,Stucco
Cooling
Central Air,Electric
County
Riverside
Dimensions
120X105
Fireplace Description
Living Room,Master Bedroom,Outside
Floors
Carpet,Tile
Garage Spaces
3
Heating
Central
High School
HERITA
HOA Fee
0.0000
Interior
In-Law Floorplan,Beamed Ceilings,Ceiling Fan(s),Crown Molding,Open Floorplan,Pantry,Recessed Lighting,Storage,Wired for Data,Wired for Sound,Wood Product Walls
Lot Description
0-1 Unit/Acre,Back Yard,Cul-De-Sac,Desert Back,Front Yard,Garden,Landscaped,Lawn,Level with Street,Lot 10000-19999 Sqft,Irregula
Parking Description
Direct Garage Access,Driveway,Driveway Level,Garage Faces Front,Off Street
Parking Spaces
3
Property SubType
Single Family Residence
Type of Mobile Home
Single Family Residence
School District
Perris Union High
Septic or Sewer
Public Sewer
Has Sprinklers
Yes
Utilities
Cable Available,Cable Connected,Electricity Connected,Natural Gas Connected,Phone Connected,Sewer Connected





